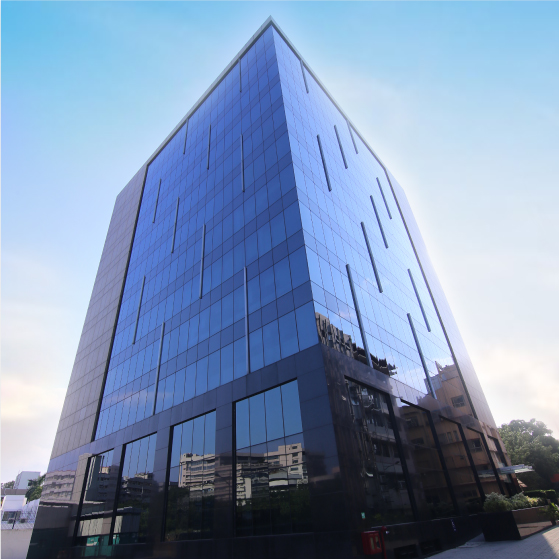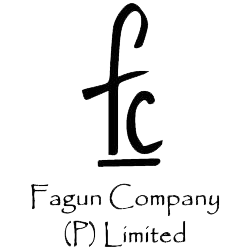Facilities
A Tour Through the Fagun Company



Properties
Spaces occupied:
Fagun takes pride in hosting spaces that will suit your company’s requirements, and prove to be an effective milestone in the overall success of your business.
They are “A” Grade buildings and are 80% efficient.
Available Spaces:
Fagun Towers – 25,000 Sq. ft.
Fagun Mansion – 10,000 Sq. ft.
Fagun Towers – 95,000 Sq. ft.
Fagun Mansion – 40,000 Sq. ft.

Properties
Fagun takes pride in hosting spaces that will suit your company’s requirements, and prove to be an effective milestone in the overall success of your business.
They are “A” Grade buildings and are 80% efficient.
Fagun Towers – 40,000 Sft
Fagun Mansion – Nil
Spaces occupied:
Fagun Towers – 50000 Sft
Fagun Mansion – 35000 Sft

Properties
Fagun takes pride in hosting spaces that will suit your company’s requirements, and prove to be an effective milestone in the overall success of your business.
They are “A” Grade buildings and are 80% efficient.
Available Spaces:
Fagun Towers – 25,000 Sq. ft.
Fagun Mansion – 10,000 Sq. ft.
Spaces occupied:
Fagun Towers – 95,000 Sq. ft.
Fagun Mansion – 40,000 Sq. ft.
services

Parking
The basement in Fagun Towers is utilized for 2 wheeler parking and other service utilities of the building

Parking
The basement in Fagun Towers is utilized for 2 wheeler parking and other service utilities of the building

Transformer Capacity
correction equipment to reduce step down and transmission loss by plus or minus 2%.

Transformer Capacity
correction equipment to reduce step down and transmission loss by plus or minus 2%.

Security System
Public address systems

Security System
Public address systems

Elevators
These are provided to serve the basement, ground, first and ten upper floors. Speed of elevators 1.75 m/sec. The elevators will not go to the terrace.

Elevators
These are provided to serve the basement, ground, first and ten upper floors. Speed of elevators 1.75 m/sec. The elevators will not go to the terrace.

Fire Protection System

Fire Protection System

Diesel Generators
100% back-up diesel generator to meet the power requirements of the entire building including interior loads such as air conditioning, workstation loads, light and power points, in addition to the common area services such as lighting, lifts, domestic pumps, yard lights and for fire fighting pumps.
We have one generator of 750KVA and one generator of 500KVA and provision to add one more 750KVA.

Diesel Generators
100% back-up diesel generator to meet the power requirements of the entire building including interior loads such as air conditioning, workstation loads, light and power points, in addition to the common area services such as lighting, lifts, domestic pumps, yard lights and for fire fighting pumps.
We have one generator of 750KVA and one generator of 500KVA and provision to add one more 750KVA.

Water Supply and Distribution

Water Supply and Distribution

Terrace Area
radio frequency towers, A/C outdoor units, overhead tanks and lift machine rooms.

Terrace Area
radio frequency towers, A/C outdoor units, overhead tanks and lift machine rooms.
Water Supply and Distribution
Transformer Capacity
The capacity of the transformer is 1600 KVA with automatic on-load correction equipment to reduce step down and transmission loss by plus or minus 2%.
Diesel Generators
Car Parking
A car parking for every 800 sq ft of the office area is available.
Elevators
Fire Protection System
Fire Protection System
The driveway around the building is capable of carrying a load of 25 tonnes for a firefighting vehicle.
The fire protection system is designed and installed as per the National Building Code of India (NBC 2005).
Security System
Public address systems
Air Conditioning System
Packaged A/C units in every floor
Office floors are provided with the facility to control/ operate the air conditioning on individual floors
Ozone depletion is being reduced by the use of CFC and HCFC-free refrigerants
Security System


