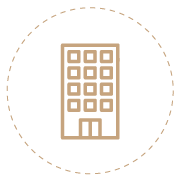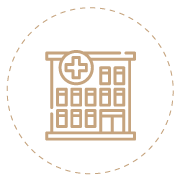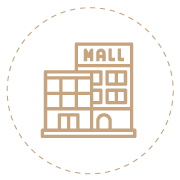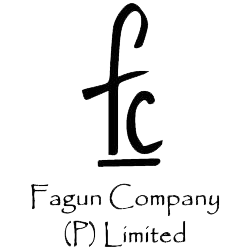Facilities
A Tour Through the Fagun Building
the Company is Equipped with

A fully-functional structure consisting of 6 floors in Fagun Mansion and 12 floors in Fagun Towers

CCTV security cameras on all floors

firefighting equipment

100% power back up
- The basement is utilized for 2 wheeler parking and other service utilities of the building.
The Vicinity
The strategic location of the Fagun Mansion provides all the basic amenities within a 1 km radius.

Five star hotels

Hospitals

Firestation

Shopping mall

Railway station

Restaurants

Museum

Religious centres

Metro Station
The Structure
- The building was designed with regard to National Building Code’s bureau standards (2005) for steel/concrete/blockwork structures and foundations.
- The depth of the pile foundation is found to be 15 meters (50 ft.) after conducting a soil investigation and determining its load-bearing capacity.
- The pile has been suitably capped, tested and interlinked before the commencement of the related construction.
The Superstructure
- The building is an R.C.C. framed structure with a flat slab system in the basement floor, all upper floors have a PT slab system, and other areas have a conventional beam and slab.
- Flooring in the basement and parking areas are of M20 concrete.
Masonry
- Southern sidewalls are 9-inch wide and made of bricks.
- There is minor masonry work on the northern and eastern sides.
- On the western side, brickwork is provided in the areas where the toilets and staircases are located.
- Toilets and the internal partition walls are 115mm (42 inches) thick. The brickwork wherever required is as per the architectural design.
Plastering
- Internal wall faces of office areas are plastered with cement mortar.
- The internal walls of the staircase and the soffits are plastered with cement mortar.
- External plastering contains branded waterproofing admixtures.
Painting And Tiling
- The internal walls of the staircase and the soffits are finished with plastic emulsion paint.
- External wall faces of the building are finished with Aluminum Composite Panels (ACP) partly on the north and east, and with textured paint finish on the south and west.
- The duct shafts are painted with cement-based paint.
- The doors and shutters are of laminate finishes.
Flooring And Dadoing
- Toilets use vitrified tiles for flooring and ceramic tiles for dadoing.
Lift Lobby
- The lift fascia is finished with lacquered glass and marble flooring on the ground and first floor.
- The lift fascia is finished with granite and flooring with vitrified tiles for the upper typical floors.
Aluminum Works
- We have used a Double Glazed Unit (DGU) for the vision areas on all sides. Double glazing controls the intensity of heat coming into the building, thereby, reducing the cooling load in the building. The DGU has a layer of a specific glass (with certain U-Value and shading coefficient) which is 6mm thick with a 12mm air gap in between for insulation. The aluminium window system consists of top hung and fixed shutters using DGU. The aluminium structural glazed system gives semi-unitised glazing.
Handrail Staircase
- The main staircase consists of stainless steel handrail.
- The service staircase is made of mild steel.


